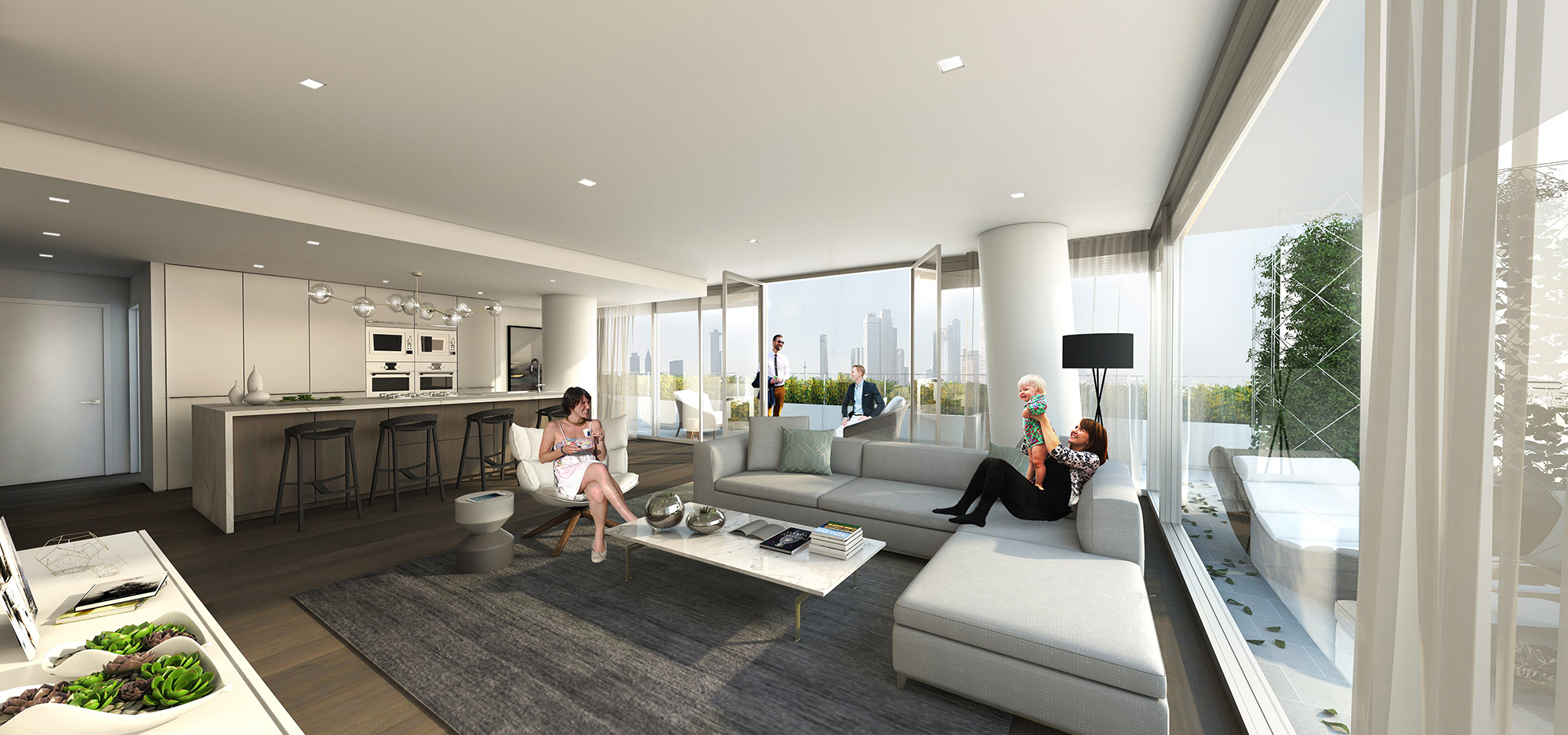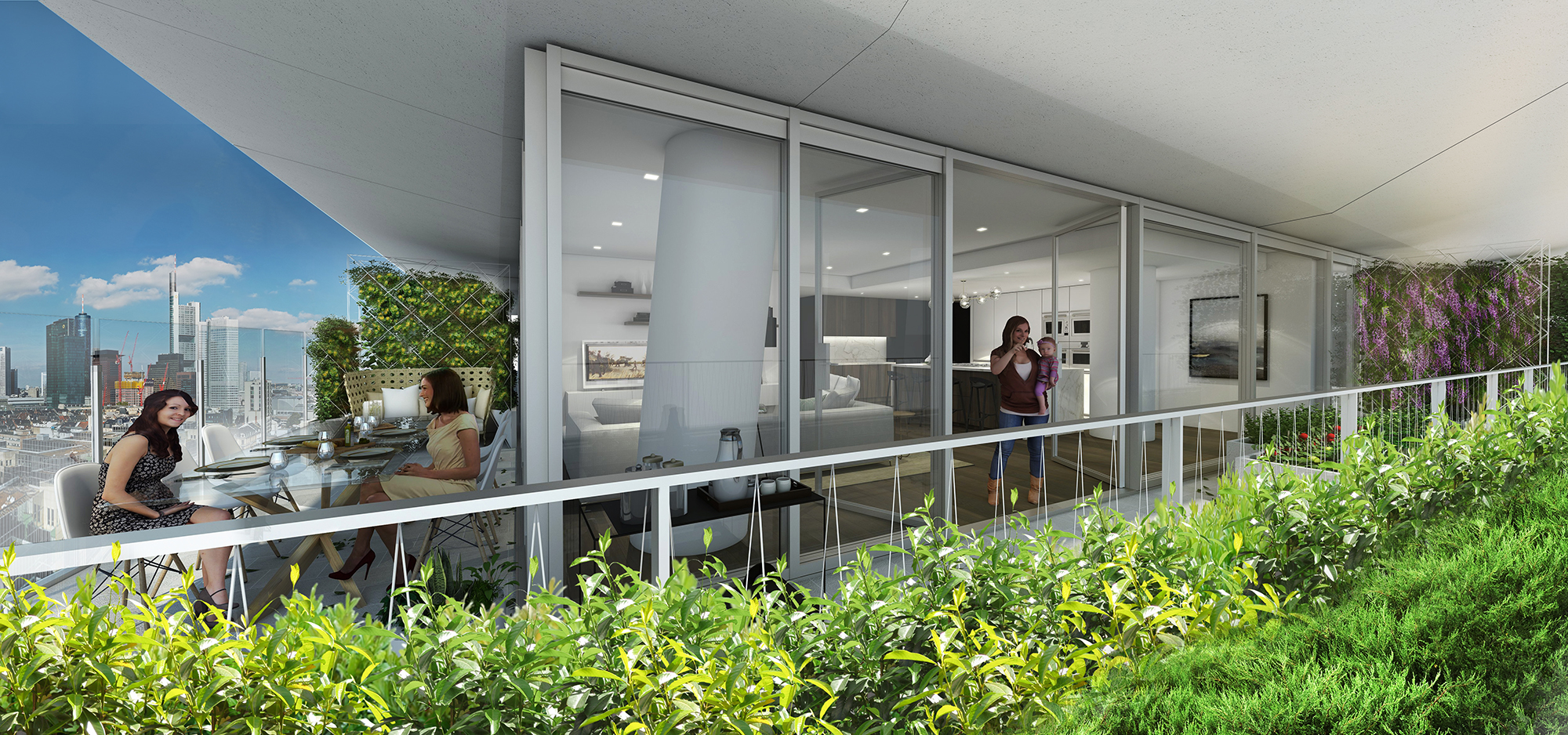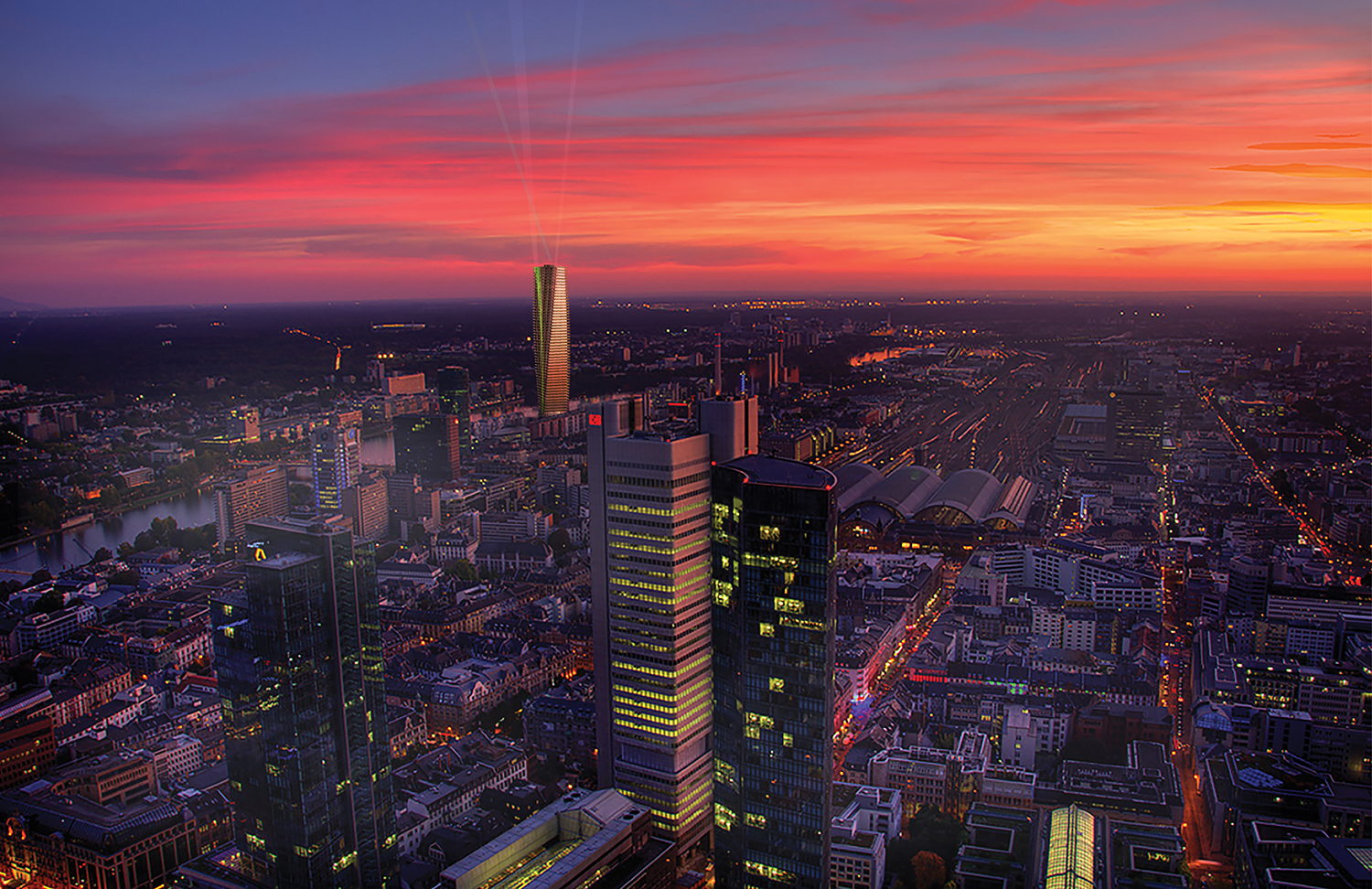GREEN tower FRANKFURT
The Green Tower Frankfurt is a 330,500-square-foot, 52 story residential development with private developer and owner BÜRO WEBER for the city of Frankfurt, Germany. Envisioned as a new paradigm for environmental leadership in high-rise residential and vertical garden living, Green Tower Frankfurt implements strict building systems design that will be the first to achieve both the rigorous Passivhaus Classic and Passivhaus Plus standard in residential high-rise design. Green Tower Frankfurt utilizes state of the art mechanical controls combined with natural ventilation and integrated four-sided planted garden terraces for every resident. The second tower of several planned locations in Europe, Asia and the Middle-East, Green Tower Frankfurt aims to prototype a vertical building typology that reinforces living within the central city core, use of existing mass transportation and the physical and spiritual greening of place. Developed using parametric design, the unique twisting chassis employs a vertical concrete core and a staggered perimeter column grid that counterbalance four corner columns that transpose diagonally end to end. Four-sided symmetrical planning principles deliver repetitive exterior wall, structural and mechanical components, fostering construction schedule and materials cost savings.
Images by Todd Halamka + Partners.
Design Team
Todd Halamka
Patrick Carata
Olia Miho
Susan Morrow
Giovanni Morabito















